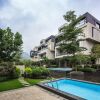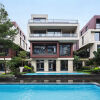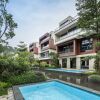The high-density housing development is set on the banks of a branch of the Min River, to the north of Fuzhou in the Fujian Province. The design philosophy is based on reflecting the Chinese perception of the relationship between man and nature and man’s need to learn from nature. This is symbolized by a hand touching water, each finger representing a tongue of land reaching towards the water. The buildings perpendicular to the headland, directly face the water.

Lianjiang Urban District
Butterfly Bay

Exploring fluid transitions

Connecting buildings to river banks
The design focuses on optimizing the view over the water and the mountains to strengthen the connection to nature. The residences are set in rows among the finger-like areas of the land, which expand towards the river and the mountains. Gardens and swimming pools occupy the narrow gaps between each of the fingers. The variety of building volumes results in diverse outdoor spaces, each with its own specific architectural language. By maximizing these exterior areas, the line between inside and outside is being blurred and the landscape is being brought into the homes.

Creating proximity to nature
The three or four-story villas consist of a stack of irregular blocks, covered with light gray granite and terracotta. The varied color combinations allow the architecture to blend in with the natural environment. The walking paths are made of red brick, in correspondence with the terracotta. The red and gray paving of the gardens and patios connects to the walkable tree-lined avenues leading to the river. In addition, the underground parking ensures that the streets between the buildings are pedestrian-friendly and preserve the green character of the area.










