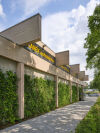A lot of traffic enters Purmerend via the Verzetslaan. The former workshop and service station, previously located at two different locations, are now combined on a new location and function as a gatehouse to the city. By using lumber as a construction material, which is visible through a cantilevered canopy, the design has a modern and sustainable appearance that fits well within the surrounding landscape.











