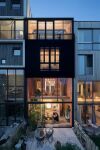Huis Buiksloterham is one of the self-build plots of the Municipality of Amsterdam. A project of 200 m2 for a single-family home with workspace has been completed under private commission. Buiksloterham used to be an empty area, where mainly hardware stores and product suppliers were located. There was potential to realize a house that would radiate heat, without losing the rugged, industrial character of the developing location. A stratified house was designed like a giant peach, with a hard pit, pulp, and skin.

House Buiksloterham
House with a heart

Exploring urban living

Connecting indoor and outdoor spaces
House Buiksloterham is an open house with four floors. Just like a peach, the house has a wooden core. In this core, all facilities are housed and intimate and private nooks are located. The stairs circle around this core and connect the different living areas. A huge greenhouse on the roof is a continuation of the outdoor space. The house has a strong stratification, going from the most private in the core to the public outside: from closed to open. Indoor and outdoor spaces flow over into each other in House Buiksloterham, without making concessions on the feeling of warmth and security that comes with a home.

Creating an open structure
Nothing in the building has been concealed; all building materials such as pipes and electricity have been kept in sight. The use of wood and red bricks ensures a warm appearance. The skin of the house is robust, with large windows and a facade made entirely of perforated black corrugated iron. The porous character of this skin plays with light and makes the house light up like a lantern in the evening. In the kitchen facing the garden, the black skin has been lifted and large glass sections provide a connection between the inside and the outside.









