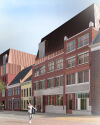The new building for VRIJDAG brings the inhabitants of Groningen into contact with art and culture and stimulates, motivates, and inspires active participation. The ensemble of the new construction and the renovation of monumental buildings makes an important contribution to this ambition by bringing the various arts disciplines together under one roof, strengthening cross-interaction and opening its doors to the city for all residents. The design of the building with large cantilevered windows makes the cultural program visible to passengers outside. From the interior, these cantilevered windows with deep window sills become seating areas where the users of VRIJDAG can sit for a while, while the panorama of city center of Groningen unfolds in front of them.

VRIJDAG
Open House for Arts

Exploring the layered city

Connecting cultural disciplines
VRIJDAG will be an accessible and low-threshold building, where everyone can participate in art and culture. The organization of the program arises from a clear cross of axes on the ground floor that connects the inner gardens of the composite building. The courtyard garden is a source of daylight, where the routes go around and the different course groups can take lessons outside. At the intersection of both axes, a grandstand staircase forms the center of a living room, the heart of the building. Thanks to a clear design in which the theater hall and the pop stage are easily accessible via this central staircase, the short lines through the building and continuous walking lines without dead ends, the building has optimal routing and flow. In this way, VRIJDAG becomes a place of meeting, interaction, and interdisciplinary collaboration. A suitable active cultural program in a suitable building that is constantly in motion and never ‘finished’.

Creating creative interaction
The new home of amateur art connects with the history of the surrounding historic city center. The facade of VRIJDAG is a continuum of the cultural-historical stratification of Groningen, which has been translated into a brick pattern in which the rhythm and time layers of the facades are reflected. In order to carefully fit the new layer of this century into the existing context, the gutter line has been lowered to match the rhythm and height of the buildings that characterize the surrounding streets. A powerful roof landscape has been added to the reduced brick volume, creating a relationship between the facade and the roof hood, which derives its relationship from what is recognizable in the surrounding buildings. The large dormer windows create recognizable openings in this roof landscape that show the perspective of the city. Through robust materials and a flexible design, the users of VRIJDAG gain ownership of the space, so that the building retains sustainable value.










