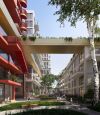Amsterdam Sloterdijk is in transition. The former business district is rapidly changing into a lively, urban neighbourhood. Surrounded by a harbour, highway, and train station, developments in Sloterdijk are limited by noise pollution, shadow hours, and wind nuisance. As a part of this neighbourhood transformation, Roof Garden offers apartments located on a green garden, with room for relaxation and informal meetings. The variety of housing typologies, combined with the informal meeting spaces, offer a welcoming home to various residents.

Roof Garden Amsterdam
Elevated meeting points

Exploring Housing Diversity

Connecting People on Elevated Courtyards
The public outdoor spaces connect residents and welcome visitors on different levels. In addition to the communal garden on the ground floor and the green roof terrace on top, an elevated garden has been added on the fourth floor. The lifted green has been specially designed to include and connect the residents and visitors from the apartments higher up, providing shared meeting points for everyone.

Creating a Building with Character
Instead of building one large superblock, the complex will be divided into four separate residential structures. Each with its own identity, but at the same time all connected by the recognizable red galleries. This layout creates open and airy apartment blocks, with plenty of space for sunlight and communal areas. The courtyard garden in the middle of the buildings acts as the green heart of the complex.

Play






