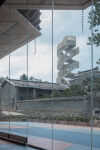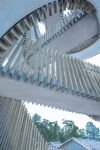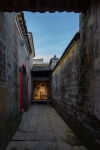China has undergone an unprecedented urbanisation process, from being a predominantly rural society to having an estimated one billion Chinese living in cities in 2050. Urban migration has left hundreds of thousands of villages abandoned. Many of these rural villages are enriched with decades of social, cultural, and monumental heritage, but are currently lacking major future significance.
To repurpose Dafang’s heritage, NEXT architects has designed an attractive and flexible space for Dutch and Chinese artists. The entire village, including the architecture and landscape, once again becomes an interactive and creative environment that is constantly in motion. The new generation of visitors and residents make an important contribution to the revitalization and revaluation of the Chinese countryside.















